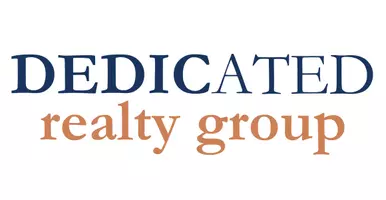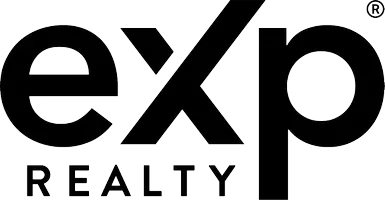$759,900
$759,900
For more information regarding the value of a property, please contact us for a free consultation.
3 Beds
3.5 Baths
2,684 SqFt
SOLD DATE : 09/23/2019
Key Details
Sold Price $759,900
Property Type Single Family Home
Sub Type Ranch
Listing Status Sold
Purchase Type For Sale
Square Footage 2,684 sqft
Price per Sqft $283
Subdivision Miller Estates No 3
MLS Listing ID 219084870
Sold Date 09/23/19
Style Ranch
Bedrooms 3
Full Baths 3
Half Baths 1
HOA Fees $3/ann
HOA Y/N yes
Originating Board Realcomp II Ltd
Year Built 1978
Annual Tax Amount $8,046
Lot Size 0.980 Acres
Acres 0.98
Lot Dimensions Irregular
Property Sub-Type Ranch
Property Description
Your private resort! Exceptional sophisticated ranch on quiet cul de sac setting completely remodeled with gorgeous expanded master suite offering generous walk-in closet and spa-like bath. New doorwalls lead to beautiful deck/pool area and views of the amazing gardens. Island kitchen w/SS appliances, granite counters and bar area is open to family room w/fireplace. First floor laundry/mud room. Finished basement includes rec room, workout room and full bath with steam shower and infra-red sauna. Stunning deck area and beautiful gardens/yard landscaped for privacy...an entertainers dream! Upgrades include full remodel, hardwood floors, pool w/enclosed fencing, all new landscaping, whole house generator, HVAC system audio system, new roof and so much more! Around the corner from OHCC. True move-in perfection.
Location
State MI
County Oakland
Area Bloomfield Twp
Direction Turn East off of Gilbert Lake Road onto Carriage Lane, then Right on Orchard Bend. Home on left
Rooms
Other Rooms Bedroom - Mstr
Basement Partially Finished
Kitchen Bar Fridge, Dishwasher, Disposal, Dryer, Microwave, Refrigerator, Range/Stove, Washer
Interior
Interior Features Air Cleaner, Carbon Monoxide Alarm(s), ENERGY STAR Qualified Door(s), ENERGY STAR Qualified Window(s), Home Energy Management System, Humidifier, Programmable Thermostat, Security Alarm (owned), Sound System, Utility Smart Meter, Other
Hot Water Natural Gas
Heating ENERGY STAR Qualified Furnace Equipment, Forced Air, Zoned
Cooling Ceiling Fan(s), Central Air, ENERGY STAR Qualified A/C Equipment
Fireplaces Type Gas
Fireplace yes
Appliance Bar Fridge, Dishwasher, Disposal, Dryer, Microwave, Refrigerator, Range/Stove, Washer
Heat Source Natural Gas
Exterior
Exterior Feature Chimney Cap(s), Gutter Guard System, Outside Lighting, Pool - Inground
Parking Features Attached, Direct Access, Door Opener, Electricity, Side Entrance
Garage Description 2 Car
Roof Type Asphalt,ENERGY STAR Shingles
Porch Deck, Porch - Covered
Road Frontage Paved
Garage yes
Private Pool 1
Building
Lot Description Irregular
Foundation Basement, Crawl
Sewer Sewer-Sanitary
Water Municipal Water
Architectural Style Ranch
Warranty No
Level or Stories 1 Story
Structure Type Brick
Schools
School District Bloomfield Hills
Others
Pets Allowed Yes
Tax ID 1928401019
Ownership Private Owned,Short Sale - No
SqFt Source PRD
Acceptable Financing Cash, Conventional
Rebuilt Year 2011
Listing Terms Cash, Conventional
Financing Cash,Conventional
Read Less Info
Want to know what your home might be worth? Contact us for a FREE valuation!

Our team is ready to help you sell your home for the highest possible price ASAP

©2025 Realcomp II Ltd. Shareholders
Bought with Hall & Hunter-Birmingham
"My job is to find and attract mastery-based agents to the office, protect the culture, and make sure everyone is happy! "



