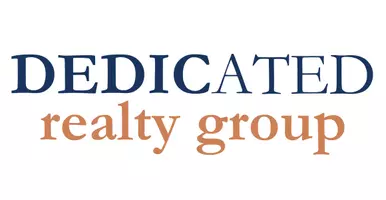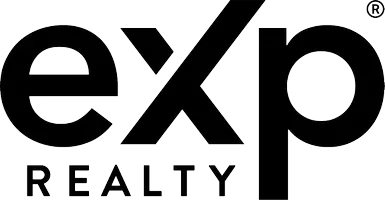$820,000
$850,000
3.5%For more information regarding the value of a property, please contact us for a free consultation.
4 Beds
4 Baths
2,712 SqFt
SOLD DATE : 05/23/2025
Key Details
Sold Price $820,000
Property Type Single Family Home
Sub Type Contemporary
Listing Status Sold
Purchase Type For Sale
Square Footage 2,712 sqft
Price per Sqft $302
MLS Listing ID 66025018647
Sold Date 05/23/25
Style Contemporary
Bedrooms 4
Full Baths 4
HOA Y/N no
Year Built 1997
Annual Tax Amount $5,263
Lot Size 0.290 Acres
Acres 0.29
Lot Dimensions 142'x69.5'x4'x100'x73'x40'x72'
Property Sub-Type Contemporary
Source Greater Kalamazoo Association of REALTORS®
Property Description
Discover this stunning home at Pine Lake, situated on Lake #3 with a picturesque west-facing view that offers breathtaking sunsets. Imagine yourself relaxing on the expansive deck that overlooks the water.The centerpiece of this home is the great room, featuring a dramatic two-story vaulted ceiling soaring over 20 feet high, complemented by a floor-to-ceiling stone fireplace. On the main floor, you'll find the kitchen equipped with double ovens, a dining room with sliding doors leading to the deck, and a convenient laundry room. The spacious primary en suite also has sliders that open to the deck. There's a second bedroom and a main floor bathroom as well. Venture to the upper level, where you'll discover two additional bedrooms with a full Jack and Jill bathroom.This level also boasts a large recreation room with stunning lake views and a cozy sitting area perfect for curling up with a good book. The walkout level features a recreation room with a pool table that stays with the home. A wet bar area with a full-size refrigerator and sliding doors leads directly to the water's edge.
Location
State MI
County Barry
Area Prairieville Twp
Direction M-89 E of Plainwell, N on Doster Rd., E on 4 Mile Rd., N on Lindsay, L on Woodward, L on Lakeway
Body of Water Pine Lake
Rooms
Basement Walk-Out Access
Kitchen Dishwasher, Microwave, Range/Stove, Refrigerator, Washer
Interior
Interior Features Cable Available, Jetted Tub, Laundry Facility, Water Softener (owned)
Heating Forced Air
Cooling Ceiling Fan(s), Central Air
Fireplaces Type Gas
Fireplace yes
Appliance Dishwasher, Microwave, Range/Stove, Refrigerator, Washer
Heat Source Natural Gas
Laundry 1
Exterior
Parking Features Door Opener, Detached
Waterfront Description Lake Front,Private Water Frontage
Water Access Desc All Sports Lake
Roof Type Composition
Porch Deck
Garage yes
Building
Lot Description Wooded
Foundation Basement
Sewer Public Sewer (Sewer-Sanitary)
Water Public (Municipal), Well (Existing)
Architectural Style Contemporary
Level or Stories 2 Story
Structure Type Vinyl
Schools
School District Delton-Kellogg
Others
Tax ID 1254002300
Ownership Private Owned
Acceptable Financing Cash, Conventional
Listing Terms Cash, Conventional
Financing Cash,Conventional
Read Less Info
Want to know what your home might be worth? Contact us for a FREE valuation!

Our team is ready to help you sell your home for the highest possible price ASAP

©2025 Realcomp II Ltd. Shareholders
Bought with Greenridge Cornell & Associates
"My job is to find and attract mastery-based agents to the office, protect the culture, and make sure everyone is happy! "



