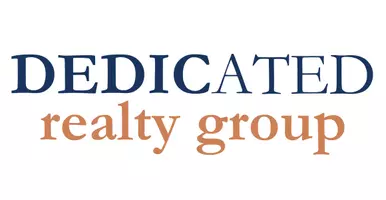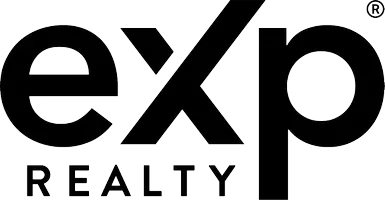$209,000
$220,000
5.0%For more information regarding the value of a property, please contact us for a free consultation.
3 Beds
1.5 Baths
1,053 SqFt
SOLD DATE : 05/21/2025
Key Details
Sold Price $209,000
Property Type Single Family Home
Sub Type Ranch
Listing Status Sold
Purchase Type For Sale
Square Footage 1,053 sqft
Price per Sqft $198
Subdivision Rush Lake Estates
MLS Listing ID 81025013045
Sold Date 05/21/25
Style Ranch
Bedrooms 3
Full Baths 1
Half Baths 1
HOA Fees $350
HOA Y/N yes
Year Built 1973
Annual Tax Amount $1,952
Lot Size 0.610 Acres
Acres 0.61
Lot Dimensions 150x159
Property Sub-Type Ranch
Source Greater Metropolitan Association of REALTORS®
Property Description
Welcome home to this wonderful ranch in Rush Lake Estates, located on a huge park-like fully fenced back yard. The owner suite offers a private half bath and is large enough to flex as an additional living area if desired, with sunlit views and a sliding door with access to the back yard. On the other side of the home are 2 additional bedrooms and a full bath. A large laundry and utility room are located just off the kitchen for easy single floor access. This home has many updates including new furnace, hot water heater, a/c, whole home generator, and fresh paint and flooring. Rush Lake Estates is ideally located, a short stroll to the golf course and nearby community park for boat launch/access to all sports Rush Lake. Call today for your personal tour!
Location
State MI
County Livingston
Area Hamburg Twp
Direction NE on Pettysville to L on Rush Lake Rd, R on Van Horn, L on Elmhill
Rooms
Kitchen Dishwasher, Dryer, Range/Stove, Refrigerator, Washer
Interior
Interior Features Laundry Facility, Water Softener (owned)
Heating Forced Air
Cooling Central Air
Fireplace no
Appliance Dishwasher, Dryer, Range/Stove, Refrigerator, Washer
Heat Source Natural Gas
Laundry 1
Exterior
Exterior Feature Fenced
Parking Features Detached
Waterfront Description Beach Access,Lake/River Priv
Water Access Desc All Sports Lake
Porch Deck, Porch
Garage yes
Building
Foundation Crawl
Sewer Septic Tank (Existing)
Water Well (Existing)
Architectural Style Ranch
Level or Stories 1 Story
Structure Type Vinyl
Schools
School District Pinckney
Others
Tax ID 1517404137
Ownership Private Owned
Acceptable Financing Cash, Conventional, FHA, VA
Listing Terms Cash, Conventional, FHA, VA
Financing Cash,Conventional,FHA,VA
Read Less Info
Want to know what your home might be worth? Contact us for a FREE valuation!

Our team is ready to help you sell your home for the highest possible price ASAP

©2025 Realcomp II Ltd. Shareholders
Bought with EXP Realty Romeo
"My job is to find and attract mastery-based agents to the office, protect the culture, and make sure everyone is happy! "



