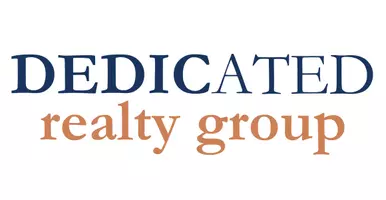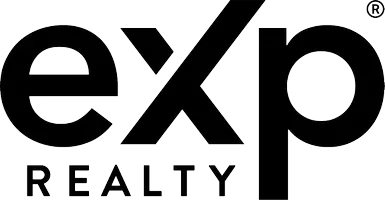$198,000
$197,500
0.3%For more information regarding the value of a property, please contact us for a free consultation.
3 Beds
1.5 Baths
1,474 SqFt
SOLD DATE : 05/21/2025
Key Details
Sold Price $198,000
Property Type Single Family Home
Sub Type Ranch
Listing Status Sold
Purchase Type For Sale
Square Footage 1,474 sqft
Price per Sqft $134
Subdivision Pickwick Village 1
MLS Listing ID 5050173026
Sold Date 05/21/25
Style Ranch
Bedrooms 3
Full Baths 1
Half Baths 1
HOA Y/N yes
Year Built 1965
Annual Tax Amount $1,997
Lot Size 0.340 Acres
Acres 0.34
Lot Dimensions 72x95x174x171
Property Sub-Type Ranch
Source East Central Association of REALTORS®
Property Description
Welcome to your next home sweet home! This popular ranch-style beauty sits in a highly desirable subdivision and offers incredible curb appeal with its spacious covered porch and mature landscaping. Inside, you'll love the bright formal living room, cozy family room with a fireplace, and an open-concept kitchen and dining area perfect for everyday living and entertaining. With three comfortable bedrooms, 1.5 baths, and a full basement ready for your creative touch, the possibilities are endless. Step outside to enjoy the composite deck, a handy shed, and a beautifully maintained yard. The two-car attached garage adds convenience and storage, and you're just moments from everything you need!
Location
State MI
County Genesee
Area Flint Twp
Rooms
Basement Unfinished
Kitchen Dryer, Oven, Range/Stove, Refrigerator, Washer
Interior
Interior Features High Spd Internet Avail, Water Softener (owned)
Hot Water Natural Gas
Heating Forced Air
Fireplaces Type Natural
Fireplace yes
Appliance Dryer, Oven, Range/Stove, Refrigerator, Washer
Heat Source Natural Gas
Exterior
Parking Features Electricity, Door Opener, Attached
Garage Description 2 Car
Porch Deck, Patio, Porch
Road Frontage Paved
Garage yes
Building
Foundation Basement
Sewer Public Sewer (Sewer-Sanitary)
Water Well (Existing)
Architectural Style Ranch
Level or Stories 1 Story
Additional Building Shed
Structure Type Brick
Schools
School District Carman-Ainsworth
Others
Tax ID 0736578025
Ownership Short Sale - No,Private Owned
Acceptable Financing Cash, Conventional, FHA, VA
Listing Terms Cash, Conventional, FHA, VA
Financing Cash,Conventional,FHA,VA
Read Less Info
Want to know what your home might be worth? Contact us for a FREE valuation!

Our team is ready to help you sell your home for the highest possible price ASAP

©2025 Realcomp II Ltd. Shareholders
Bought with American Associates REALTORS
"My job is to find and attract mastery-based agents to the office, protect the culture, and make sure everyone is happy! "



