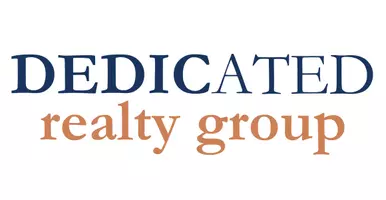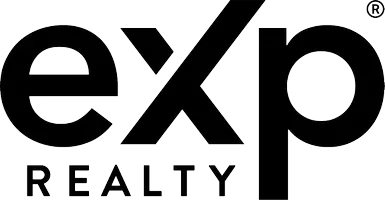$215,000
$230,000
6.5%For more information regarding the value of a property, please contact us for a free consultation.
3 Beds
2 Baths
1,134 SqFt
SOLD DATE : 05/19/2025
Key Details
Sold Price $215,000
Property Type Single Family Home
Sub Type Raised Ranch
Listing Status Sold
Purchase Type For Sale
Square Footage 1,134 sqft
Price per Sqft $189
Subdivision Lost Lake Woods Sub
MLS Listing ID 20240093963
Sold Date 05/19/25
Style Raised Ranch
Bedrooms 3
Full Baths 2
HOA Fees $140/mo
HOA Y/N yes
Year Built 2004
Annual Tax Amount $1,987
Lot Dimensions 100x125x100x125
Property Sub-Type Raised Ranch
Source Realcomp II Ltd
Property Description
Welcome to this inviting raised ranch style home nestled within the exclusive Lost Lake Woods Club in Lincoln, Michigan. Offering three bedrooms and two full baths, this home features an open floor plan with vaulted ceilings in the living, kitchen, and dining areas. The kitchen boasts an eat at island, perfect for gathering, while two large door walls lead to a deck overlooking the front yard with serene views of Badger Lake. The deck also includes a large retractable awning, providing shade and comfort for outdoor enjoyment. The primary bedroom includes an attached bath and walk in closet, with the added convenience of first floor laundry nearby. The lower level offers a finished rec room and a large combined workshop and utility room, providing excellent functionality. The unique garage, with a one car bay extending approximately three cars deep, offers ample storage space. Situated in the Lost Lake Woods Club, this property provides access to private amenities including golf, hunting, fishing, and a variety of outdoor activities, making it ideal for both relaxation and recreation.
Location
State MI
County Alcona
Area Alcona Twp
Direction Us 41 to Lost Lake Woods Club entrance take Fox to R. on Cherry
Body of Water Badger
Rooms
Basement Finished, Walk-Out Access
Interior
Heating Baseboard
Fireplaces Type Natural
Fireplace yes
Heat Source Electric
Laundry 1
Exterior
Exterior Feature Awning/Overhang(s)
Parking Features Direct Access, Attached
Garage Description 3 Car
Waterfront Description Beach Access,Lake Privileges,No Motor Lake
Water Access Desc Swim Association
Roof Type Asphalt
Porch Deck
Road Frontage Gravel
Garage yes
Building
Foundation Basement
Sewer Septic Tank (Existing)
Water Well (Existing)
Architectural Style Raised Ranch
Warranty No
Level or Stories 2 Story
Structure Type Vinyl
Schools
School District Alcona
Others
Tax ID 01342007402000
Ownership Short Sale - No,Private Owned
Acceptable Financing Cash, Conventional, FHA, USDA Loan (Rural Dev), VA
Listing Terms Cash, Conventional, FHA, USDA Loan (Rural Dev), VA
Financing Cash,Conventional,FHA,USDA Loan (Rural Dev),VA
Read Less Info
Want to know what your home might be worth? Contact us for a FREE valuation!

Our team is ready to help you sell your home for the highest possible price ASAP

©2025 Realcomp II Ltd. Shareholders
Bought with List To Sell Realty
"My job is to find and attract mastery-based agents to the office, protect the culture, and make sure everyone is happy! "



