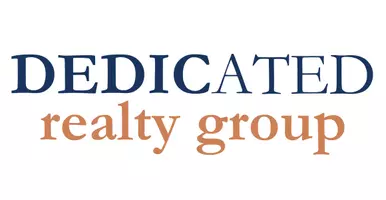$390,000
$405,000
3.7%For more information regarding the value of a property, please contact us for a free consultation.
3 Beds
2.5 Baths
2,234 SqFt
SOLD DATE : 05/09/2025
Key Details
Sold Price $390,000
Property Type Single Family Home
Sub Type Colonial
Listing Status Sold
Purchase Type For Sale
Square Footage 2,234 sqft
Price per Sqft $174
Subdivision Wild Flower Ridge
MLS Listing ID 66025010855
Sold Date 05/09/25
Style Colonial
Bedrooms 3
Full Baths 2
Half Baths 1
HOA Fees $4
HOA Y/N yes
Year Built 2015
Annual Tax Amount $7,285
Lot Size 0.330 Acres
Acres 0.33
Lot Dimensions 97x188
Property Sub-Type Colonial
Source Greater Kalamazoo Association of REALTORS®
Property Description
*Any and all offers due by 3pm Monday 3/24* With custom flooring throughout and a new gas fireplace to cozy up to you may not want to leave this gorgeous home nestled in the serene Wild Flower Ridge subdivision. Except maybe to relax on the massive second story trex deck under a pergola while overlooking the pond. Back inside you'll find an open floorplan on the main level including a spacious kitchen, separate dining room, and a great flex space - perfect for an office, a reading nook or a play room! The well-designed second floor features a private primary en suite for ultimate relaxation and convenience. Two additional bedrooms allow for ample space for family or guests. And with a full bath and separate dedicated laundry space practicality is added to the floor plan.The second living space upstairs offers a welcoming area for relaxation and entertainment. The unfinished walk-out basement gives a blank canvas with endless potential for customization. With nearly 1000 square feet, this space can easily be transformed into additional living space, a home theatre, or even a gym plus room for a 4th bedroom and even better - it's already plumbed for an additional bathroom. With its perfect blend of comfort, style, and convenience, this home is truly a must see. From the spacious interiors to the well-maintained outdoor spaces, every detail has been thoughtfully designed for modern living. Don't miss out on the opportunity to make this home yours - schedule a showing today and experience all it has to offer!
Location
State MI
County Allegan
Area Wayland
Direction South on Hickory Dr, East on Peach St, South on Wild Flower Dr to home on left.
Body of Water Pond
Rooms
Basement Walk-Out Access
Interior
Interior Features Laundry Facility
Heating Forced Air
Fireplace yes
Heat Source Natural Gas
Laundry 1
Exterior
Parking Features Attached
Waterfront Description Pond,Shared Water Frontage
Roof Type Composition
Garage yes
Building
Sewer Public Sewer (Sewer-Sanitary)
Water Public (Municipal)
Architectural Style Colonial
Level or Stories 2 Story
Structure Type Stone,Vinyl
Schools
School District Wayland Union
Others
Tax ID 5688002100
Acceptable Financing Cash, Conventional, FHA, VA
Listing Terms Cash, Conventional, FHA, VA
Financing Cash,Conventional,FHA,VA
Read Less Info
Want to know what your home might be worth? Contact us for a FREE valuation!

Our team is ready to help you sell your home for the highest possible price ASAP

©2025 Realcomp II Ltd. Shareholders
Bought with Urban Soil Realty
"My job is to find and attract mastery-based agents to the office, protect the culture, and make sure everyone is happy! "



