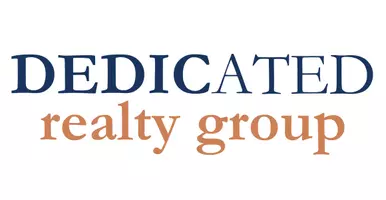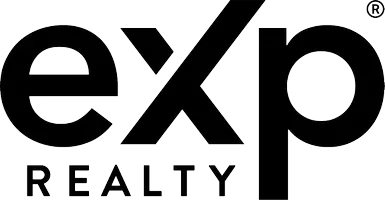$545,000
$549,000
0.7%For more information regarding the value of a property, please contact us for a free consultation.
2 Beds
2 Baths
2,146 SqFt
SOLD DATE : 03/03/2025
Key Details
Sold Price $545,000
Property Type Single Family Home
Sub Type Split Level
Listing Status Sold
Purchase Type For Sale
Square Footage 2,146 sqft
Price per Sqft $253
Subdivision Devon Hills No 1
MLS Listing ID 20250003096
Sold Date 03/03/25
Style Split Level
Bedrooms 2
Full Baths 1
Half Baths 2
HOA Y/N no
Originating Board Realcomp II Ltd
Year Built 1956
Annual Tax Amount $5,084
Lot Size 1.670 Acres
Acres 1.67
Lot Dimensions Irregular
Property Sub-Type Split Level
Property Description
This beautifully updated home, situated in a quiet cul-de-sac, offers modern conveniences and serene living. Set on over 1.5 acres of lush land, it provides ample space for entertaining and outdoor enjoyment. Upon entry, you are greeted by a bright and open floor plan, including the kitchen, dining room, and living room. The kitchen has been completely updated and comes fully equipped with brand-new appliances, a cozy breakfast bar, and ample counter space. The living room, complete with a fireplace, offers a comfortable and inviting atmosphere and provides direct access to the expansive deck that overlooks the tree-lined backyard. The upper level features a spacious primary bedroom, along with an additional bedroom and an oversized bathroom featuring dual sinks and two showers. The lower level offers a large family room with another fireplace, ideal for cozy gatherings, as well as access to the outdoor patio. A half bath and a laundry area complete this level. With its peaceful location, updated features, and ample living space, this home is a special find. Come see for yourself all that it has to offer!
Location
State MI
County Oakland
Area Bloomfield Twp
Direction N. of Long Lake/ E. of Telegraph
Rooms
Basement Partially Finished, Walk-Out Access
Kitchen Dishwasher, Disposal, Dryer, Free-Standing Electric Range, Free-Standing Refrigerator, Microwave, Washer
Interior
Hot Water Natural Gas
Heating Forced Air
Cooling Ceiling Fan(s), Central Air
Fireplace yes
Appliance Dishwasher, Disposal, Dryer, Free-Standing Electric Range, Free-Standing Refrigerator, Microwave, Washer
Heat Source Natural Gas
Exterior
Parking Features Attached
Garage Description 2 Car
Roof Type Asphalt
Road Frontage Paved
Garage yes
Building
Foundation Basement
Sewer Public Sewer (Sewer-Sanitary)
Water Public (Municipal)
Architectural Style Split Level
Warranty No
Level or Stories Tri-Level
Structure Type Brick,Vinyl
Schools
School District Bloomfield Hills
Others
Tax ID 1916127010
Ownership Short Sale - No,Private Owned
Acceptable Financing Cash, Conventional
Listing Terms Cash, Conventional
Financing Cash,Conventional
Read Less Info
Want to know what your home might be worth? Contact us for a FREE valuation!

Our team is ready to help you sell your home for the highest possible price ASAP

©2025 Realcomp II Ltd. Shareholders
Bought with Max Broock, REALTORS®-Birmingham
"My job is to find and attract mastery-based agents to the office, protect the culture, and make sure everyone is happy! "



