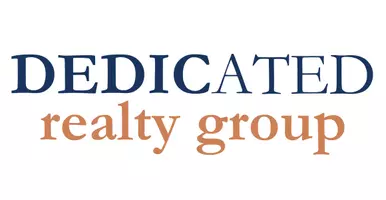$1,100,000
$1,100,000
For more information regarding the value of a property, please contact us for a free consultation.
4 Beds
3.5 Baths
3,864 SqFt
SOLD DATE : 07/19/2024
Key Details
Sold Price $1,100,000
Property Type Single Family Home
Sub Type Colonial,Craftsman
Listing Status Sold
Purchase Type For Sale
Square Footage 3,864 sqft
Price per Sqft $284
Subdivision Wayne County Condo Sub Plan No 1094 Aka Westbury Estates
MLS Listing ID 20240038036
Sold Date 07/19/24
Style Colonial,Craftsman
Bedrooms 4
Full Baths 3
Half Baths 1
HOA Fees $100
HOA Y/N yes
Year Built 2019
Annual Tax Amount $14,708
Lot Size 0.480 Acres
Acres 0.48
Lot Dimensions 99X164X163X164
Property Sub-Type Colonial,Craftsman
Source Realcomp II Ltd
Property Description
Welcome to your dream home located on a 30 acre parcel with 30 home sites. This home is situated on the best home site in this amazing subdivision. This premium lot deep in the subdivision boasts a private backyard, with no neighbors behind or in front of your parcel offering an abundance of privacy. The exterior of this craftsman home is enhanced with brick and stone. The rear yard has beautiful Trex deck with lights, under deck walk-out patio with fan and expansive brick paver patio. The professionally designed landscaping with custom lighting adds additional value, creating an outdoor oasis perfect for entertaining.
Security is paramount with this smart home, featuring 4 cameras and hardwiring for up to 8 exterior cameras, a Ring security system including a Ring doorbell, and two WiFi extenders ensuring robust coverage on both the main and first floors. The Rain Bird WiFi-enabled sprinkler system, Wi-Fi Thermostat, MyQ WiFi-enabled garage door system, and Schlage WiFi-enabled keypad front door offers modern conveniences and smart home capabilities.
Inside, you'll find upgrades mirroring the finest model home. The home includes an extended walkout basement with an additional two feet extension and an extra deep dig basement providing ample space and comfort. The lower level is awaiting your finishing touches.
The gourmet kitchen features double ovens, tons of workspace. The living area is warmed by a cozy gas fireplace. The home has a 75-gallon water heater, two furnaces, and two AC units, ensuring optimal comfort year-round. This home offers modern convenience and smart home capabilities.
Additional highlights include new landscape lighting (2022), a newer kids' playset and a transferable Pulte 10-year structural warranty for peace of mind. Ideally located close to freeways and shopping centers, this exceptional property combines luxury, convenience, and modern amenities. Don't miss the opportunity to make this extraordinary home yours. The front of the home faces Northeast.
Location
State MI
County Wayne
Area Canton Twp
Direction Take Joy just West of Beck Road Entrance to sub is on South Side of the Road. Westburry Estates
Rooms
Basement Unfinished, Walk-Out Access
Kitchen ENERGY STAR® qualified dryer, ENERGY STAR® qualified washer, Vented Exhaust Fan, Convection Oven, Disposal, Dryer, ENERGY STAR® qualified dishwasher, ENERGY STAR® qualified refrigerator, Gas Cooktop, Microwave, Plumbed For Ice Maker, Self Cleaning Oven, Stainless Steel Appliance(s)
Interior
Interior Features Smoke Alarm, Cable Available, ENERGY STAR® Qualified Door(s), ENERGY STAR® Qualified Exhaust Fan(s), High Spd Internet Avail, Programmable Thermostat, Security Alarm (owned), Furnished - No, Closed Circuit Camera(s), Exterior Video Surveillance
Hot Water ENERGY STAR® Qualified Water Heater, Natural Gas
Heating ENERGY STAR® Qualified Furnace Equipment, Forced Air
Cooling Ceiling Fan(s), Central Air
Fireplaces Type Gas
Fireplace yes
Appliance ENERGY STAR® qualified dryer, ENERGY STAR® qualified washer, Vented Exhaust Fan, Convection Oven, Disposal, Dryer, ENERGY STAR® qualified dishwasher, ENERGY STAR® qualified refrigerator, Gas Cooktop, Microwave, Plumbed For Ice Maker, Self Cleaning Oven, Stainless Steel Appliance(s)
Heat Source Natural Gas
Laundry 1
Exterior
Parking Features Side Entrance, Direct Access, Electricity, Door Opener, Attached, Oversized
Garage Description 3 Car
Fence Fence Allowed
Roof Type Asphalt
Porch Porch - Covered, Deck, Patio, Porch, Patio - Covered, Covered
Road Frontage Paved, Pub. Sidewalk
Garage yes
Private Pool No
Building
Foundation Basement
Sewer Public Sewer (Sewer-Sanitary)
Water Public (Municipal)
Architectural Style Colonial, Craftsman
Warranty No
Level or Stories 2 Story
Structure Type Brick,Stone
Schools
School District Plymouth Canton
Others
Tax ID 71017040009000
Ownership Short Sale - No,Private Owned
Assessment Amount $167
Acceptable Financing Cash, Conventional
Listing Terms Cash, Conventional
Financing Cash,Conventional
Read Less Info
Want to know what your home might be worth? Contact us for a FREE valuation!

Our team is ready to help you sell your home for the highest possible price ASAP

©2025 Realcomp II Ltd. Shareholders
Bought with Bake Real Estate
"My job is to find and attract mastery-based agents to the office, protect the culture, and make sure everyone is happy! "



