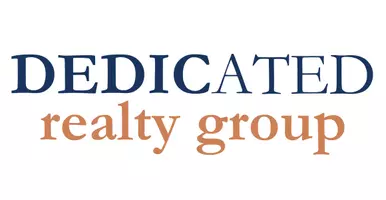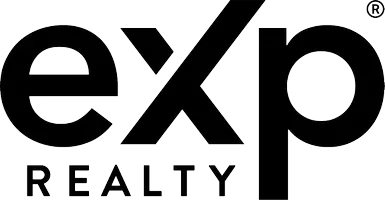$400,000
$420,000
4.8%For more information regarding the value of a property, please contact us for a free consultation.
3 Beds
2.5 Baths
2,040 SqFt
SOLD DATE : 02/02/2024
Key Details
Sold Price $400,000
Property Type Single Family Home
Sub Type Cape Cod
Listing Status Sold
Purchase Type For Sale
Square Footage 2,040 sqft
Price per Sqft $196
Subdivision Sunflower Village Sub No 9
MLS Listing ID 20230100996
Sold Date 02/02/24
Style Cape Cod
Bedrooms 3
Full Baths 2
Half Baths 1
HOA Fees $27/ann
HOA Y/N yes
Year Built 1992
Annual Tax Amount $6,361
Lot Size 8,276 Sqft
Acres 0.19
Lot Dimensions 70.00 x 120.00
Property Sub-Type Cape Cod
Source Realcomp II Ltd
Property Description
Discover the epitome of comfortable living in this meticulously designed 3-bed, 2.5-bath cape cod home nestled in the coveted Sunflower Village in Canton, MI. Step inside and be welcomed by a spacious living room and dining room bathed in natural light, setting the tone for a warm and inviting atmosphere. You won't be disappointed with the spacious eat-in kitchen featuring ample counter space & storage. You'll also love the double-sided fireplace. Also featured on the first floor is the primary suite with its own ensuite bathroom and walk-in closet—a retreat within your own home! Head upstairs and you'll find two spacious bedrooms along with another full bathroom. The basement presents a blank canvas for your imagination. Enjoy the convenient 2-car attached garage as well as first floor laundry. Step outside to a generously sized trex deck with attached accessibility ramp, providing an idyllic setting for relaxation and entertaining. As part of the community, your new home comes with exclusive access to a clubhouse and swimming pool. All this, coupled with the ease of ownership—thanks to included appliances—makes this residence not just a home but a complete living experience.
Location
State MI
County Wayne
Area Canton Twp
Direction E of Beck, S of Warren
Rooms
Basement Unfinished
Kitchen Dishwasher, Dryer, Free-Standing Gas Range, Free-Standing Refrigerator, Microwave, Stainless Steel Appliance(s), Washer
Interior
Heating Forced Air
Cooling Ceiling Fan(s), Central Air
Fireplace yes
Appliance Dishwasher, Dryer, Free-Standing Gas Range, Free-Standing Refrigerator, Microwave, Stainless Steel Appliance(s), Washer
Heat Source Natural Gas
Exterior
Exterior Feature Club House, Pool – Community
Parking Features Electricity, Attached
Garage Description 2 Car
Roof Type Asphalt
Accessibility Accessible Approach with Ramp
Road Frontage Paved
Garage yes
Private Pool 1
Building
Foundation Crawl, Basement
Sewer Public Sewer (Sewer-Sanitary)
Water Public (Municipal)
Architectural Style Cape Cod
Warranty No
Level or Stories 2 Story
Structure Type Brick,Vinyl
Schools
School District Plymouth Canton
Others
Tax ID 71035021447000
Ownership Short Sale - No,Private Owned
Assessment Amount $175
Acceptable Financing Cash, Conventional
Listing Terms Cash, Conventional
Financing Cash,Conventional
Read Less Info
Want to know what your home might be worth? Contact us for a FREE valuation!

Our team is ready to help you sell your home for the highest possible price ASAP

©2025 Realcomp II Ltd. Shareholders
Bought with KW Advantage
"My job is to find and attract mastery-based agents to the office, protect the culture, and make sure everyone is happy! "



