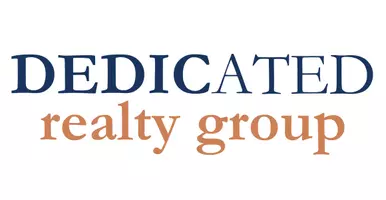$290,000
$280,000
3.6%For more information regarding the value of a property, please contact us for a free consultation.
4 Beds
2 Baths
1,695 SqFt
SOLD DATE : 11/29/2022
Key Details
Sold Price $290,000
Property Type Single Family Home
Sub Type Split Level
Listing Status Sold
Purchase Type For Sale
Square Footage 1,695 sqft
Price per Sqft $171
Subdivision Sierra Grande Sub
MLS Listing ID 20221060040
Sold Date 11/29/22
Style Split Level
Bedrooms 4
Full Baths 2
HOA Y/N no
Year Built 1977
Annual Tax Amount $2,061
Lot Size 1.560 Acres
Acres 1.56
Lot Dimensions 191x356x180x358
Property Sub-Type Split Level
Source Realcomp II Ltd
Property Description
Welcome to the beautiful Sierra Grand Subdivision, tucked behind Sundance Meadows in Marion Township. Located just minutes from schools, freeways and shopping yet you can enjoy a private big yard and lots of nature with this 4 bedroom, 2 bath tri-level home! Walk to Howell Nature Center or Marion Township park. Enjoy your coffee on the brick hearth or the family room fireplace while watching the snowflakes fall this winter! Sit in the fully heated sunroom with its big windows and full door wall and enjoy the warm breeze of a bugless, summer night. This home is just waiting for a new owner to transform her into the full potential of the space she has to offer! Big side yard to the south with beautiful mature hardwood trees in the backyard reaches almost to the fence. Sale excludes the freezer in the garage.
Location
State MI
County Livingston
Area Marion Twp
Direction D-19 South of Howell, right on W Coon Lake, Left into Sundance Meadows.
Rooms
Basement Unfinished
Kitchen Dishwasher, Dryer, Free-Standing Electric Oven, Free-Standing Refrigerator, Microwave, Washer
Interior
Heating Forced Air
Cooling Central Air
Fireplaces Type Natural
Fireplace yes
Appliance Dishwasher, Dryer, Free-Standing Electric Oven, Free-Standing Refrigerator, Microwave, Washer
Heat Source Natural Gas
Exterior
Parking Features Side Entrance, Attached
Garage Description 2 Car
Roof Type Asphalt
Road Frontage Paved
Garage yes
Building
Foundation Basement
Sewer Septic Tank (Existing)
Water Well (Existing)
Architectural Style Split Level
Warranty No
Level or Stories Tri-Level
Structure Type Wood
Schools
School District Howell
Others
Pets Allowed Yes
Tax ID 1026301037
Ownership Short Sale - No,Private Owned
Acceptable Financing Cash, Conventional, FHA, VA
Listing Terms Cash, Conventional, FHA, VA
Financing Cash,Conventional,FHA,VA
Read Less Info
Want to know what your home might be worth? Contact us for a FREE valuation!

Our team is ready to help you sell your home for the highest possible price ASAP

©2025 Realcomp II Ltd. Shareholders
Bought with NextHome Statewide Real Estate
"My job is to find and attract mastery-based agents to the office, protect the culture, and make sure everyone is happy! "



