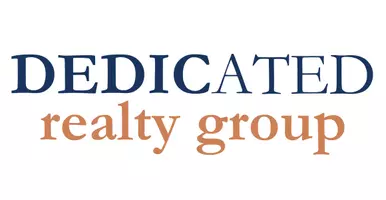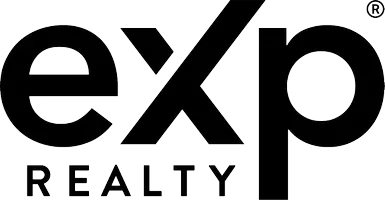$205,000
$205,000
For more information regarding the value of a property, please contact us for a free consultation.
3 Beds
1.5 Baths
1,640 SqFt
SOLD DATE : 10/08/2021
Key Details
Sold Price $205,000
Property Type Single Family Home
Sub Type Ranch
Listing Status Sold
Purchase Type For Sale
Square Footage 1,640 sqft
Price per Sqft $125
Subdivision Groesbeck-Nunneley Sub
MLS Listing ID 2210076014
Sold Date 10/08/21
Style Ranch
Bedrooms 3
Full Baths 1
Half Baths 1
HOA Y/N no
Year Built 1959
Annual Tax Amount $2,680
Lot Size 0.730 Acres
Acres 0.73
Lot Dimensions 102.00X314.00
Property Sub-Type Ranch
Source Realcomp II Ltd
Property Description
Family owned since it was built, this charming brick ranch on a HUGE lot is just waiting for your personalizing touches! Three bedrooms and family room have brand new neutral carpet, with engineered wood floors throughout the remaining rooms. Big ticket items are finished for you: new kitchen 2017, architectural shingle roof 2005, high efficiency furnace and a/c 2009, and water heater 2018. Tons of original mid-century charm for you to enjoy, including the tiled full bathroom with separate shower stall and bathtub, and tiled double sink vanity. Three-quarter acre lot with back deck is your personal oasis just minutes from I-94, and only 15min from beautiful Lake Saint Clair Metropark when you're ready for a bit of lake fun! You'll want to make this charmer your own!
Location
State MI
County Macomb
Area Clinton Twp
Direction Groesbeck north to Carlier east, then head north on Little Mack, house is on West side.
Rooms
Kitchen Built-In Electric Oven, Dishwasher, Disposal, Dryer, Electric Cooktop, Free-Standing Refrigerator, Microwave, Stainless Steel Appliance(s), Washer
Interior
Interior Features Cable Available, Security Alarm (rented)
Hot Water ENERGY STAR® Qualified Water Heater, Natural Gas
Heating ENERGY STAR® Qualified Furnace Equipment, Forced Air
Cooling Central Air, ENERGY STAR® Qualified A/C Equipment
Fireplaces Type Gas
Fireplace yes
Appliance Built-In Electric Oven, Dishwasher, Disposal, Dryer, Electric Cooktop, Free-Standing Refrigerator, Microwave, Stainless Steel Appliance(s), Washer
Heat Source Natural Gas
Exterior
Exterior Feature Whole House Generator, Chimney Cap(s)
Parking Features 2+ Assigned Spaces, Direct Access, Electricity, Door Opener, Side Entrance, Attached
Garage Description 2 Car
Roof Type Composition
Accessibility Accessible Approach with Ramp
Porch Patio
Road Frontage Paved
Garage yes
Building
Foundation Slab
Sewer Public Sewer (Sewer-Sanitary)
Water Water at Street
Architectural Style Ranch
Warranty No
Level or Stories 1 Story
Structure Type Brick
Schools
School District Clintondale
Others
Tax ID 1128277010
Ownership Short Sale - No,Private Owned
Acceptable Financing Cash, Conventional
Rebuilt Year 2017
Listing Terms Cash, Conventional
Financing Cash,Conventional
Read Less Info
Want to know what your home might be worth? Contact us for a FREE valuation!

Our team is ready to help you sell your home for the highest possible price ASAP

©2025 Realcomp II Ltd. Shareholders
Bought with Keller Williams Realty Central
"My job is to find and attract mastery-based agents to the office, protect the culture, and make sure everyone is happy! "



