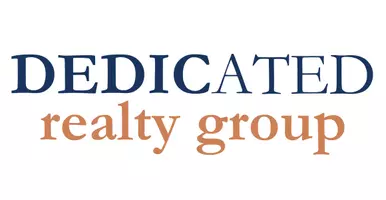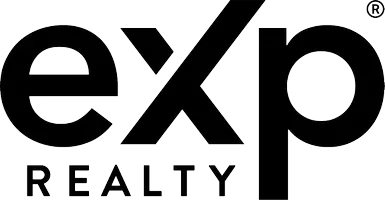$825,000
$825,000
For more information regarding the value of a property, please contact us for a free consultation.
3 Beds
3 Baths
2,207 SqFt
SOLD DATE : 05/26/2021
Key Details
Sold Price $825,000
Property Type Single Family Home
Sub Type Contemporary,Ranch
Listing Status Sold
Purchase Type For Sale
Square Footage 2,207 sqft
Price per Sqft $373
Subdivision Lake Shannon No 2
MLS Listing ID 2210023098
Sold Date 05/26/21
Style Contemporary,Ranch
Bedrooms 3
Full Baths 3
HOA Fees $86/ann
HOA Y/N yes
Year Built 1978
Annual Tax Amount $14,382
Lot Size 0.430 Acres
Acres 0.43
Lot Dimensions 86.00X162.00
Property Sub-Type Contemporary,Ranch
Source Realcomp II Ltd
Property Description
Move-in-condition & all furnishings negotiable! Absolutely beautiful home w/ 86 gorgeous walk-in, sandy beach frontage on private All Sports Lake Shannon! $250,000 remodel throughout in 2015. New pebbled aggregate driveway! Open floor plan, all appliances included. Gorgeous views of the lake from most rooms & doorwalls. Large white kitchen, great room w/ wood vaulted ceilings, 2 story stone fireplace between great rm & dining rm, sunny breakfast nook, large family room, tons of storage, large closets. Master bedroom w/ study, master bath & walk-in closet. 2 large bedrooms & large closets. Finished walkout basement w/ firelit family room, 2nd kitchen/wet bar, and private paver patio. Multilayer decking, composite dock stays, whole house automatic generator, professional easy care landscaping, w/underground drainage systems, lawn sprinklers off lake, gutterguards. Fab community! Fireworks, ski clubs, family picnics, prog dinners & more!
Location
State MI
County Livingston
Area Deerfield Twp
Direction Center to O'Connell to Driftwood
Body of Water Lake Shannon
Rooms
Basement Daylight, Finished, Walkout Access
Kitchen Water Purifier Owned, Built-In Gas Oven, Built-In Gas Range, Built-In Refrigerator, Dishwasher, Dryer, Microwave, Washer, Bar Fridge
Interior
Interior Features Water Softener (owned), High Spd Internet Avail, Programmable Thermostat, Wet Bar, Cable Available, Egress Window(s)
Heating Forced Air
Cooling Ceiling Fan(s), Central Air
Fireplaces Type Gas, Natural
Fireplace yes
Appliance Water Purifier Owned, Built-In Gas Oven, Built-In Gas Range, Built-In Refrigerator, Dishwasher, Dryer, Microwave, Washer, Bar Fridge
Heat Source Natural Gas
Exterior
Exterior Feature Whole House Generator, Awning/Overhang(s), Gutter Guard System, Lighting
Parking Features 2+ Assigned Spaces, Direct Access, Electricity, Door Opener, Workshop, Attached
Garage Description 3 Car
Waterfront Description Direct Water Frontage,Lake Front,Water Front
Water Access Desc All Sports Lake,
Roof Type Asphalt
Porch Deck, Porch
Road Frontage Paved
Garage yes
Building
Foundation Basement
Sewer Septic Tank (Existing)
Water Well (Existing)
Architectural Style Contemporary, Ranch
Warranty No
Level or Stories 1 Story
Structure Type Stone,Wood
Schools
School District Hartland
Others
Pets Allowed Yes
Tax ID 0324401013
Ownership Short Sale - No,Private Owned
Assessment Amount $831
Acceptable Financing Cash, Conventional
Rebuilt Year 2015
Listing Terms Cash, Conventional
Financing Cash,Conventional
Read Less Info
Want to know what your home might be worth? Contact us for a FREE valuation!

Our team is ready to help you sell your home for the highest possible price ASAP

©2025 Realcomp II Ltd. Shareholders
Bought with Remerica United Realty-Brighton
"My job is to find and attract mastery-based agents to the office, protect the culture, and make sure everyone is happy! "



