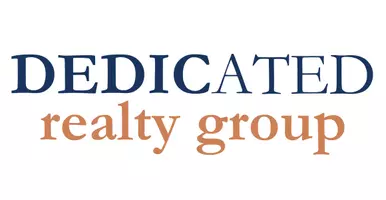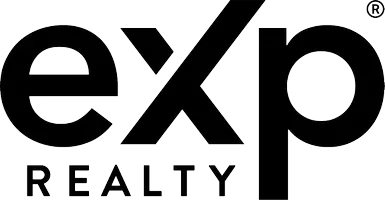$555,000
$537,000
3.4%For more information regarding the value of a property, please contact us for a free consultation.
3 Beds
3 Baths
1,579 SqFt
SOLD DATE : 05/20/2022
Key Details
Sold Price $555,000
Property Type Single Family Home
Sub Type Ranch
Listing Status Sold
Purchase Type For Sale
Square Footage 1,579 sqft
Price per Sqft $351
MLS Listing ID 2220026105
Sold Date 05/20/22
Style Ranch
Bedrooms 3
Full Baths 3
HOA Y/N no
Year Built 1973
Annual Tax Amount $6,633
Lot Size 3.880 Acres
Acres 3.88
Lot Dimensions 163.38x1033.79x163.39x1033.51
Property Sub-Type Ranch
Source Realcomp II Ltd
Property Description
Come home to the spectacular views from this beautifully updated, ranch style situated on almost 4 acres off private road. The large, covered redwood porch welcomes you into the, sought after, open concept floor plan. Large updated, eat-in kitchen with reverse osmosis water and mudroom entry from 2-car attached garage. Sliding doors off the dining area to backyard patio and large fenced backyard with fabulous inground pool! Large living room has WBFP. Finished walkout basement features large rec room with WBFP, full bathroom, small kitchen, and laundry room. The home is beautifully landscaped with an abundance of perennials, enjoy the wildlife and birdwatching the woodlands provide. 40'x52.4' pole barn, a workman's dream, with 15.5'x40' lean to's on front and back, and 4 horse stalls. Electric: 200amp/home 60amp/barn. Owned for the last 30 years by a contractor/carpenter, this home is very well maintained. Schedule all showings through ShowingTime.
Location
State MI
County Wayne
Area Canton Twp
Direction 275 to 14 W to Beck Rd (right) to Ann Arbor Trail (right) to N Ridge Rd (left)
Rooms
Basement Daylight, Finished, Walkout Access
Kitchen ENERGY STAR® qualified dryer, ENERGY STAR® qualified washer, Water Purifier Owned, Built-In Electric Range, Dishwasher, Disposal, Free-Standing Electric Oven, Free-Standing Gas Range, Free-Standing Refrigerator, Microwave, Self Cleaning Oven, Stainless Steel Appliance(s)
Interior
Interior Features Humidifier, Water Softener (owned), High Spd Internet Avail, Cable Available
Hot Water Natural Gas
Heating ENERGY STAR® Qualified Furnace Equipment, Forced Air
Cooling Attic Fan, Ceiling Fan(s), Central Air, ENERGY STAR® Qualified A/C Equipment
Fireplaces Type Natural
Fireplace yes
Appliance ENERGY STAR® qualified dryer, ENERGY STAR® qualified washer, Water Purifier Owned, Built-In Electric Range, Dishwasher, Disposal, Free-Standing Electric Oven, Free-Standing Gas Range, Free-Standing Refrigerator, Microwave, Self Cleaning Oven, Stainless Steel Appliance(s)
Heat Source Natural Gas
Exterior
Exterior Feature Awning/Overhang(s), Chimney Cap(s), Lighting, Fenced, Pool - Inground
Parking Features Electricity, Door Opener, Side Entrance, Attached
Garage Description 2 Car
Fence Fenced
Roof Type Asphalt,Metal
Porch Balcony, Porch - Covered, Deck, Patio, Porch
Road Frontage Gravel, Private
Garage yes
Private Pool 1
Building
Lot Description Irregular, Splits Available, Wooded
Foundation Basement
Sewer Septic Tank (Existing)
Water Well (Existing)
Architectural Style Ranch
Warranty No
Level or Stories 1 Story
Additional Building Pole Barn, Stable(s) (Horse Barn)
Structure Type Cedar,Wood
Schools
School District Plymouth Canton
Others
Tax ID 71024990003003
Ownership Short Sale - No,Private Owned
Assessment Amount $170
Acceptable Financing Cash, Conventional
Rebuilt Year 1995
Listing Terms Cash, Conventional
Financing Cash,Conventional
Read Less Info
Want to know what your home might be worth? Contact us for a FREE valuation!

Our team is ready to help you sell your home for the highest possible price ASAP

©2025 Realcomp II Ltd. Shareholders
Bought with KW Professionals
"My job is to find and attract mastery-based agents to the office, protect the culture, and make sure everyone is happy! "



