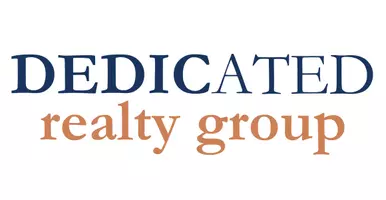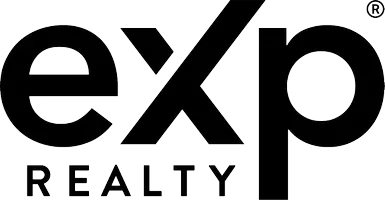$400,000
$330,000
21.2%For more information regarding the value of a property, please contact us for a free consultation.
3 Beds
2.5 Baths
2,236 SqFt
SOLD DATE : 09/28/2021
Key Details
Sold Price $400,000
Property Type Single Family Home
Sub Type Split Level
Listing Status Sold
Purchase Type For Sale
Square Footage 2,236 sqft
Price per Sqft $178
MLS Listing ID 2210063156
Sold Date 09/28/21
Style Split Level
Bedrooms 3
Full Baths 2
Half Baths 1
HOA Y/N no
Year Built 1973
Annual Tax Amount $2,024
Lot Size 5.000 Acres
Acres 5.0
Lot Dimensions 390 x 565
Property Sub-Type Split Level
Source Realcomp II Ltd
Property Description
This is the ONE You've been waiting for all year! The perfect home with the up north & the off the grid feel, but just 5 minutes from Davison & Lapeer. Private & Secluded your next home has a beautiful custom kitchen with a huge granite island, upgraded cabinets, all stainless steel appliances & a double oven! Oversized master suite with custom Italian tiled bathroom with jetted tub and gas fireplace, glass-enclosed shower, and massive walk-in closet. Hang on because you'll love the family room with a wood burner insert and a large custom bar for entertaining. But wait. there's more: Beautiful 32x16 inground pool with brand new liner, solar cover, pool cleaner, winter cover and solar-heated if desired, 56x30 Pole barn with multiple 220 plugs,9ft rear doors, RV Plug, and finished insulated machine shop. There is also a chicken coop and a BMX bike course. The yard is exceptional with a large garden area, 30-year-old grapevines, and wildlife. This is your chance to own a private paradise.
Location
State MI
County Lapeer
Area Oregon Twp
Direction North of Richfield, East of Washburn, West of Elba Rd
Rooms
Basement Walk-Up Access
Kitchen Dishwasher, Disposal, Double Oven, Dryer, Free-Standing Refrigerator, Gas Cooktop, Microwave, Stainless Steel Appliance(s), Washer, Bar Fridge
Interior
Interior Features Jetted Tub
Hot Water LP Gas/Propane
Heating Hot Water, Zoned
Cooling Ceiling Fan(s), Central Air
Fireplaces Type Gas, Wood Stove
Fireplace yes
Appliance Dishwasher, Disposal, Double Oven, Dryer, Free-Standing Refrigerator, Gas Cooktop, Microwave, Stainless Steel Appliance(s), Washer, Bar Fridge
Heat Source LP Gas/Propane
Exterior
Exterior Feature Pool - Inground
Parking Features 2+ Assigned Spaces, Direct Access, Electricity, Door Opener, Heated, Attached
Garage Description 2 Car
Roof Type Asphalt
Porch Deck, Porch
Road Frontage Gravel
Garage yes
Private Pool 1
Building
Foundation Basement
Sewer Septic Tank (Existing)
Water Well (Existing)
Architectural Style Split Level
Warranty No
Level or Stories Quad-Level
Additional Building Pole Barn
Structure Type Brick,Vinyl
Schools
School District Lapeer
Others
Pets Allowed Yes
Tax ID 01703101100
Ownership Short Sale - No,Private Owned
Assessment Amount $80
Acceptable Financing Cash, Conventional, FHA, USDA Loan (Rural Dev), VA
Listing Terms Cash, Conventional, FHA, USDA Loan (Rural Dev), VA
Financing Cash,Conventional,FHA,USDA Loan (Rural Dev),VA
Read Less Info
Want to know what your home might be worth? Contact us for a FREE valuation!

Our team is ready to help you sell your home for the highest possible price ASAP

©2025 Realcomp II Ltd. Shareholders
Bought with KW Metro
"My job is to find and attract mastery-based agents to the office, protect the culture, and make sure everyone is happy! "



