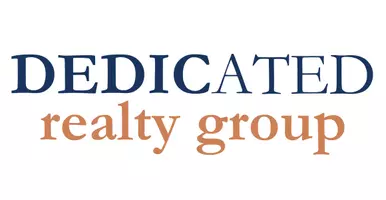4 Beds
2.5 Baths
2,526 SqFt
4 Beds
2.5 Baths
2,526 SqFt
Key Details
Property Type Single Family Home
Sub Type Colonial,Raised Ranch
Listing Status Active
Purchase Type For Sale
Square Footage 2,526 sqft
Price per Sqft $213
Subdivision Applewood Valley # 02
MLS Listing ID 20250037221
Style Colonial,Raised Ranch
Bedrooms 4
Full Baths 2
Half Baths 1
HOA Y/N no
Year Built 1995
Annual Tax Amount $6,149
Lot Size 0.530 Acres
Acres 0.53
Lot Dimensions 199.50 x 183.20
Property Sub-Type Colonial,Raised Ranch
Source Realcomp II Ltd
Property Description
Inside, you'll find newer luxury vinyl flooring throughout, modern light fixtures, and a freshly painted interior that gives the home a bright, updated feel. The kitchen features white cabinetry, granite countertops, stainless steel appliances, and stylish pendant lighting—all flowing into vaulted-ceiling living and dining areas designed for both everyday comfort and entertaining.
The spacious primary bedroom is located on the first floor, offering vaulted ceilings, a shiplap accent wall, a walk-in closet, and a beautifully renovated en-suite with double vanity, upgraded finishes, and a large jacuzzi tub—perfect for unwinding.
Three additional bedrooms, an updated powder room, first floor laundry, and a finished lower level provide versatile living space for relaxing, working, or hosting.
Step outside to enjoy the large deck and patio, ideal for outdoor dining and taking in the peaceful, tree-lined surroundings.
Additional updates include brand-new interior and exterior doors, a new well pump,newer hot water heater, and a new water holding tank, offering both comfort and efficiency.
Located in the Romeo School District and minutes from parks, trails, shopping, and dining—this home truly has it all.
Schedule your private showing today!
Location
State MI
County Macomb
Area Washington Twp
Direction APPLEVIEW (S OFF 32 MILE) TO ORCHARDVIEW (W)
Rooms
Basement Finished
Kitchen Built-In Electric Oven, Dishwasher, Disposal, Dryer, Free-Standing Refrigerator, Microwave, Washer
Interior
Interior Features Smoke Alarm, Other, High Spd Internet Avail, Water Softener (owned)
Hot Water Natural Gas
Heating Forced Air
Cooling Ceiling Fan(s), Central Air
Fireplace no
Appliance Built-In Electric Oven, Dishwasher, Disposal, Dryer, Free-Standing Refrigerator, Microwave, Washer
Heat Source Natural Gas
Laundry 1
Exterior
Exterior Feature Chimney Cap(s)
Parking Features Direct Access, Electricity, Door Opener, Side Entrance, Attached
Garage Description 3 Car
Roof Type Asphalt
Porch Deck, Patio, Porch
Road Frontage Paved
Garage yes
Building
Lot Description Hilly-Ravine
Foundation Basement
Sewer Septic Tank (Existing)
Water Well (Existing)
Architectural Style Colonial, Raised Ranch
Warranty No
Level or Stories 1 1/2 Story
Structure Type Brick,Wood
Schools
School District Romeo
Others
Tax ID 0403102023
Ownership Short Sale - No,Private Owned
Assessment Amount $568
Acceptable Financing Cash, Conventional, FHA, VA
Listing Terms Cash, Conventional, FHA, VA
Financing Cash,Conventional,FHA,VA
Virtual Tour https://vimeo.com/1086228224/5de6ad4a8d

"My job is to find and attract mastery-based agents to the office, protect the culture, and make sure everyone is happy! "








